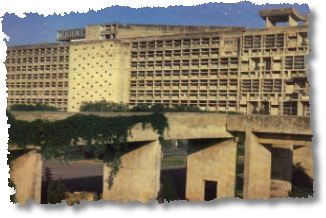|
|
|
Chandigarh City - Photo Gallery
|
|
|

|
| The Secretariat is the largest of these edifices in the Capital Complex. It is a huge multi-storeyed linear slab like structure, intended as a work place for 4000 people. The long line of identical sun breakers is broken by introducing varied heights and projections, together with a roof containing towers, funnels, apvilioins and a cafetaria jutting out like an art object placed on a pedestal. In the hands of Corbusier, this basically dull framework has turned out to be something of a sculpture. These three buildings create an extraordinary composition. In particular, their 'raw' finish and rough concrete surfaces which Le Corbusier insisted upon was first critiqued vehemently, and then admired the world over. The fourth building in the composition was envisaged as the Governer's Palace or a Museum of Knowledge. This is yet to be realised. In the world of architecture, these buildings are preceived as exceptional manifestations of 'modern' architecture, reflecting the creativity and care of a lifetime. To further enhance the linear perspective in the Cpaital Complex, Le Corbusier planned several monuments along its main piazza extending 1200 feet. These are the monument of the Open hand, the Martyrs Memorial, the Tower of Shadows and the Geometrical Hill. |
|
|
|
|
|
Chandigarhcity
Cool Links
bb
|